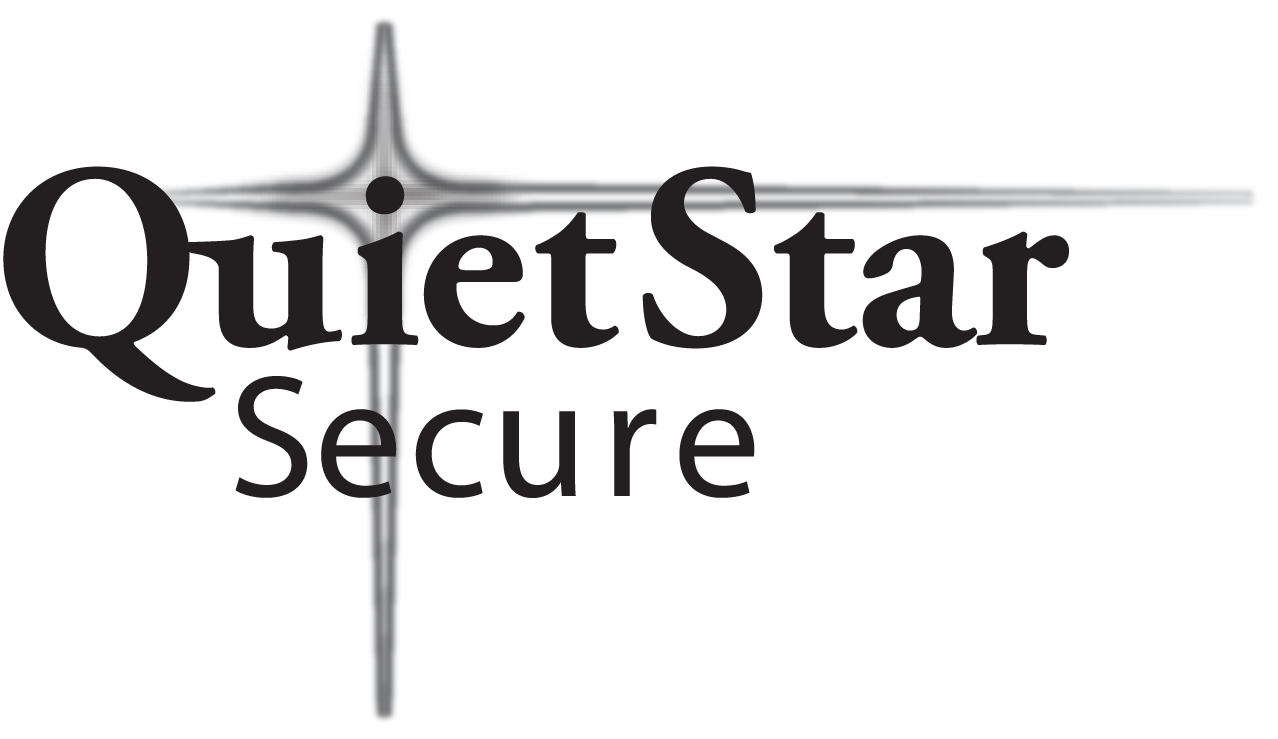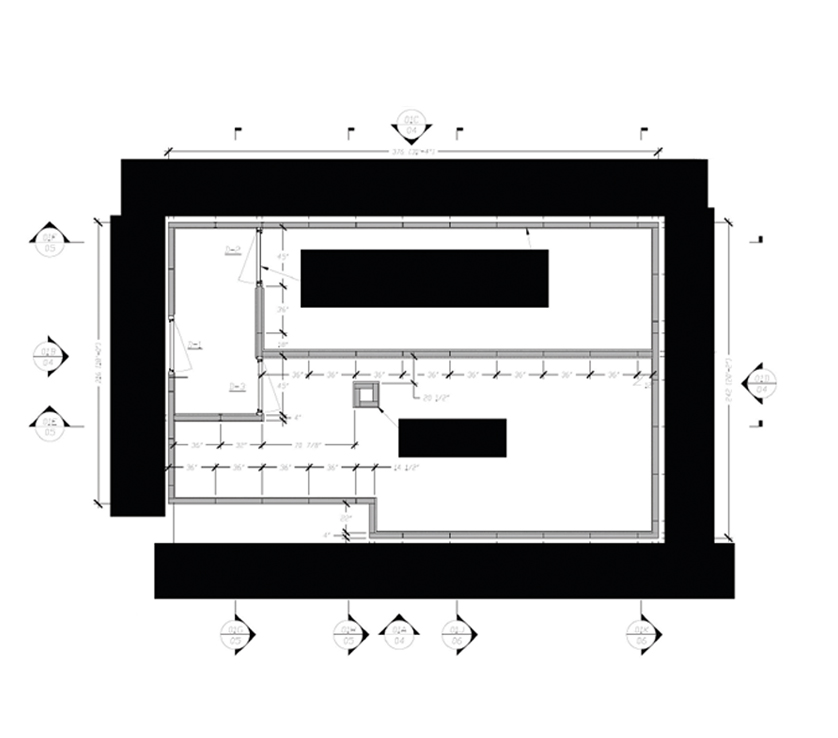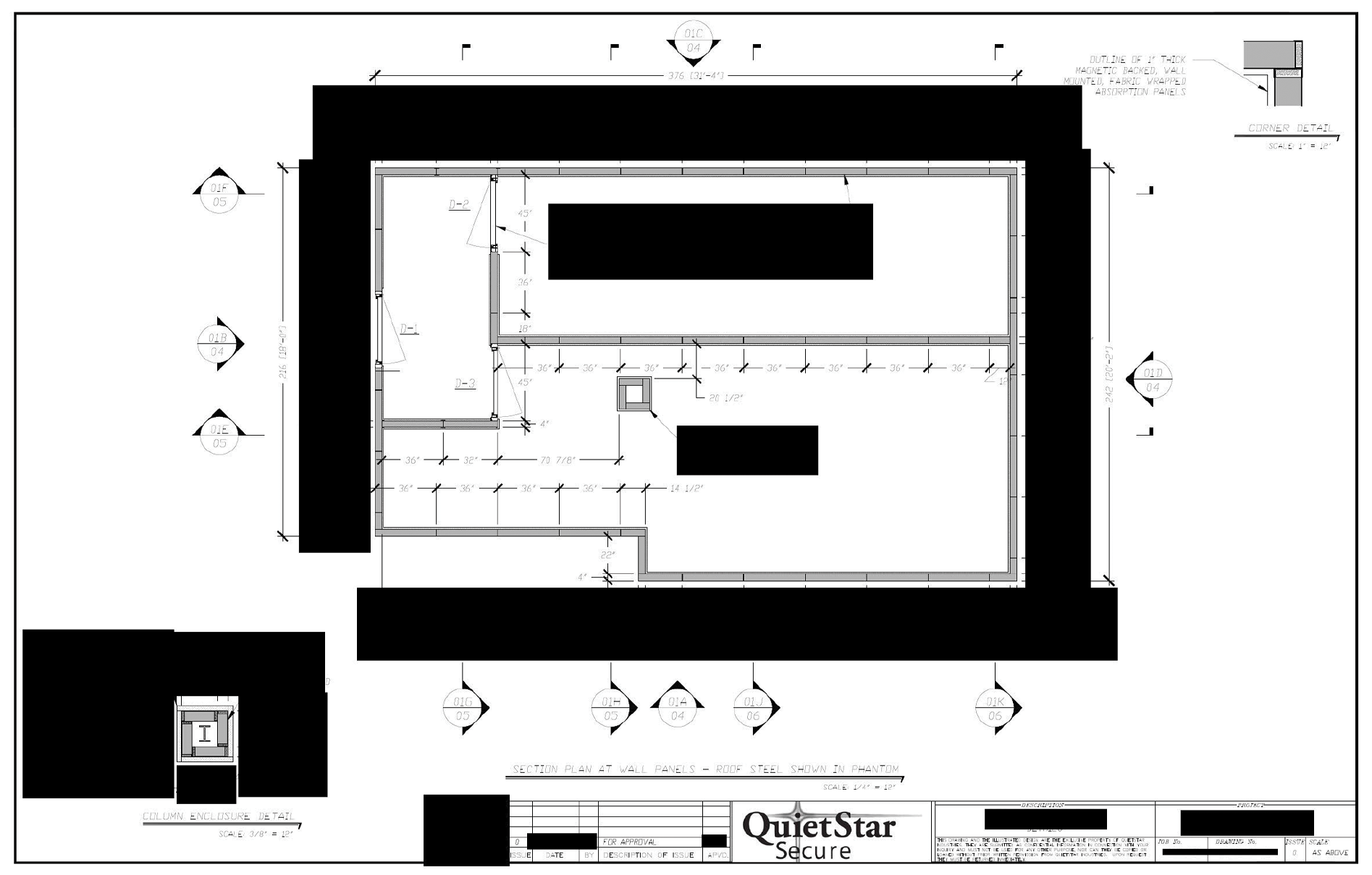ICD 705 Space: Secure, Stylish, and Removable
QuietStar Secure worked closely with the ICD 705 Subject Matter Experts / Integrators to complete this project. The room met all unique requirements and exceeded the base requirements of 40dB RF and NIC 45. The client has a comfortable workspace with good aesthetics and high performance. The room can be removed with no damage or impact on the client’s leased space.
Quietstar Secure Provided
- Design & Engineering Services
- Thorough Submittal Package
- IAC Acoustics Sentry® Secure Facility
- Lamvin Sonic Wall Finishes
- Union Labor
- Carpet
- Structural Calculations
- Structural Steel
- Installation Oversight
- Field Validation (utilizing acoustic camera)
The Opportunity
In this instance an integrator reached out to Quietstar with the opportunity.
Quietstar Secure Provided:
- Design & Engineering Services
- Thorough Submittal Package
- IAC Acoustics Sentry® Secure Facility
- Panels & joiners
- Special RF / Tempest details on panels & joiners
- Noise-Lock® Doors
- Door hardware
- Sentry HVAC Silencers
- Panels & joiners
- Lamvin Sonic Wall Finishes
- 1″ Sonic Panels®
- Full height
- Covering all walls
- Guilford of Maine Anchorage fabric
- Magnets – to mount to the IAC panels with no penetration
- 1″ Sonic Panels®
- Union Labor
- Carpet
- Structural Calculations
- Structural Steel
- Installation Oversight
- Field Validation (utilizing acoustic camera)
The Integrator Provided:
- Construction Security Plan development
- Fixed facility checklist development (where applicable)
- TEMPEST requirements checklist development
- Necessary forms and preprocessing information
- Documentation preparation and support for Client / Government Accrediting Agency
- All documentation on flash media or as specified by client/government AO
- The Enclosure with QuietStar details
- Intrusion Detection System
- Communication / data
- Waveguides
- Electrical
- Split Systems
- On-site project & construction management
- Fire suppression
- Installation / Construction
- Turnover / Representation through the accreditation process
- Construction photos (where applicable and allowed)
- Checklist(s)
- Post-construction survey
- Pre-construction and post-construction walk-through
The Results
QuietStar Secure worked closely with the ICD 705 Subject Matter Experts / Integrators to complete this project. The room met all unique requirements and exceeded the base requirements of 40dB RF and NIC 45. The client has a comfortable workspace with good aesthetics and high performance. The room can be removed with no damage or impact on the client’s leased space.


